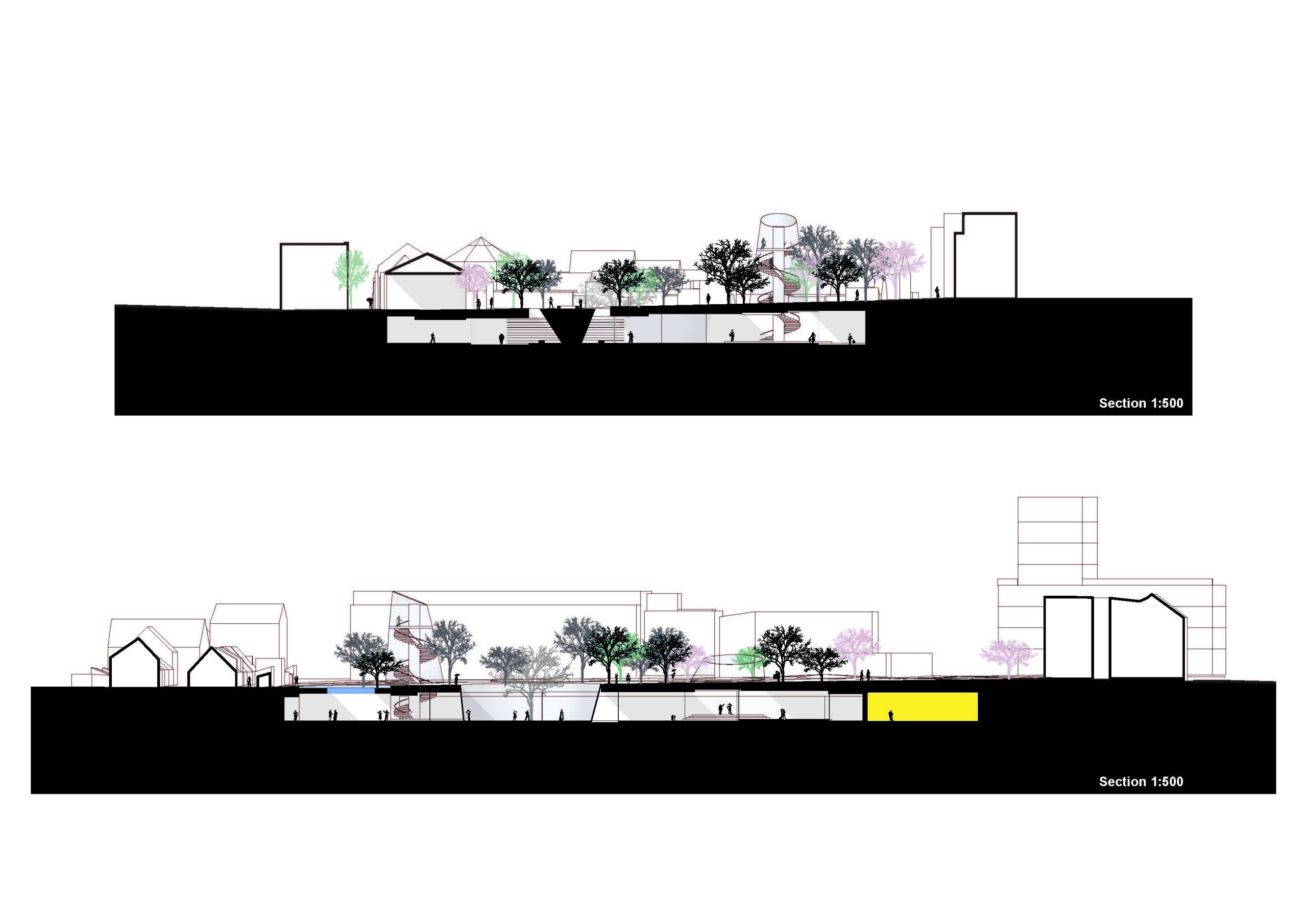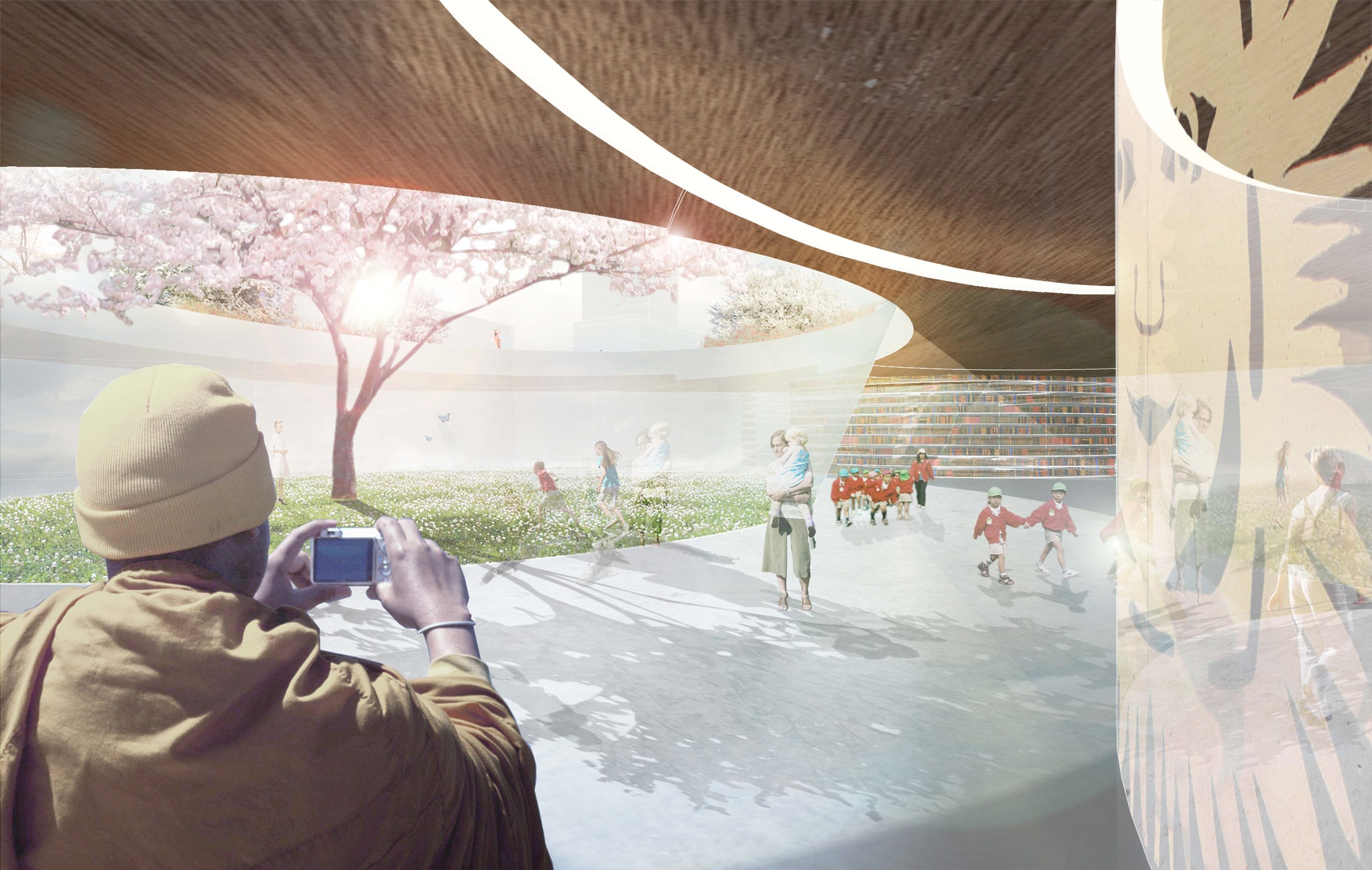
Farytale room – “The mirror pool”
House of Fairytales
H.C. Andersen Museum, Odense, Denmark
International ideas kompetition
Projektets tilstræbte atmosfære af magi, eventyrlige oplevelser og leg er skabt af en stratografi, der lader horisontale lag under, på og over terræn plus de vertikale lag af omgivende by, stedet og museet interferrere med et gennemgående fragtalt cirkelmønster.
Den komplekse komposition skaber en morfologi af park-museum og museums-park, hvor lag og cirkler penetrerer i syv punkter, hvorfra museets ”private”, ”tematiserede cirkler” er optisk tilgængelige fra den offentlige museumspark.
”Temacirklerne” er skitseret som:
“Den sunkne have”, Udsigtslanternen, Spejlbassinet, Caféen, Udendørs scenen, Pergolaen, Lyskransen, bedene, plænerne, Entrékuplen, ”1:1 dukketeatret”, Biblioteket, Livsrummet, Tidsrummet, Fortællehulerne, Lyd-, billed- og sanserummene, etc.
Den museale formidling sker gennem de tre sammenfoldede medier: 1) den komplekse arkitektoniske udformning af museumsanlægget, 2) vægge, afskærmninger, udstillingsobjekter og analoge installationer, 3) kompletteringslagets virtuelle, auditive og visuelle formidling.
År: 2013
Bygherre: Odense Kommune/ Odense Museer
Type: Kulturbyggeri/ museum
Adresse: Odense City
Størrelse: Grund: 8.900 m2/ Bygningsanlæg: 6.000 m2


City Park Museum
In our H.C.A. museum, city, park and museum are merged horizontally and vertically into a city-park-museum.
7 Points of Interference
Layers and circular patterns interfere at 7 points, each point creates disturbances in the layers, allowing park to merge with museum, and vice versa.
Glass bells placed at the points of interference admit light into the museum: down into the park museum, in the daytime, up into the museum park, at night.
Fractal Circles
Our city park museum is structured around a fractal pattern of circles reflected in all layers of the museum.
The open, flexible structure of the fractal circular pattern creates a modern, complex and eventful version of the romantic park and the classic museum.
Themed Circles
The interspaces of the circular pattern are the public areas of the exhibition and the park, where you can walk and meet. From here visitors can access the “private”, themed circles.
“The Submerged Garden”, The Viewing Lantern, The Mirror Pool, The Café, The Outdoor Stage, The Pergola, The Circle of Lights, the plant beds, the lawns, etc.
The Entrance Cupola, “The 1:1 Puppet Theatre”, The Library, The Room of Life, The Room of Time, The Storytelling Dens, rooms for sounds, images, and sensing, etc.
3 Layers of Dissemination
Our H.C.A. museum, park as well as exhibition, contains 3 layers of dissemination:
1) The principal forms and spatialities of the architectural/landscape architectural layer; 2) the walls, exhibition objects, and analogue installations of the fittings layer; 3) and the electronic, virtual audio and visual universe of the completion layer.
With regard to exhibition strategy, the layering of dissemination is open and flexible in relation to priorities and changing exhibition arrangements.
The Atmosphere of the Museum
The synergy between the 3 disseminative layers of exhibition and park creates the atmosphere of the museum complex which is rich in experiences, playful, fairytale-like and magical.




Narrative Layers within the Narrative
The fairytales of Hans Christian Andersen merge multiple narrative layers in one narrative.
2 X 3 Museum Layers
In our H.C.A. museum leaflet, three horizontal and three vertical layers are joined in the narrative about the poet.
The three horizontal layers are: the surrounding city, the site, the museum.
The three vertical layers are: the museum above ground, the museum on the ground, the museum under ground.
City-Park-Museum – Museum-City-Park
In our H.C.A. museum, city, park and museum merge into a city park museum or a museum-city-park – not a museum and a city park, nor a museum in a city park.
Fractal Circles
Our city-park-museum is structured around a fractal pattern of circles reflected in all layers of the museum.
The circular pattern creates variation between spaces and interspaces of the city-park-museum used for archiving and dissemination, information and fascinating visitors.
The open, flexible structure of the fractal circular pattern creates a modern, complex and eventful version of the romantic park and the classic museum.
7 Points of Interference
Layers and circular patterns interfere at 7 points, each point creates disturbances in the layers, allowing park to merge with museum, and vice versa.
Glass lanterns placed at the points of interference admit light into the museum: down into the park museum, in the daytime, up into the museum park, at night.
The Submerged Garden
The submerged garden is the central atrium of the city park museum and connects park and museum. The Atrium, the green heart of the exhibition and a source of light, can be accessed from the exhibition.
The Tover Lantern
The Tower Lantern connects the under-ground, ground-level, and above-ground layers/spheres, while providing light to the exhibition rooms located in this part of the museum.
From the top of the lantern, visitors will have a view of the tiled roofs of the old town that was H.C.A’s home.
The Mirror Pool
The mirror pool is the aquatic element of the park; it also admits light to the exhibition rooms underneath.
Seeing the museum rooms from above, or the park from below, through the gentle movements of the water’s surface adds to the experience of the museum a metaphysical dimension akin to H.C.A.’s fairytales.
The Theatre Lantern creates a link between the “1:1 puppet theatre” and the park and provides light to the stage.
Similar to the other lanterns of the park, it is a glowing object that creates atmosphere while being part of the park’s night lighting.
Lanterns can be used as surfaces for projecting images, video and text.
The Circle of Light provides light to the museum library, from where it outlines a section of the sky whose basic and abstract experience of materiality is similar to that of the mirror pool.
Visitors can walk on the circle’s glass surface.
The circle of light and the other skylights at the points of interference create magical luminous signs in the nightly park.
The Entrance Cupola, the preserved cupola near Hans Christian Andersen’s home, provides the way down into the exhibition rooms and access to the entrance, ticket sales, book store and cafe.
The Parking Lantern marks the way down to the parking garage and subterranean “street”. It is also a glowing object in the park that interacts with the nightly moving lights of the light rail.

Park view
The Museum´s 2 Purposes
Archiving and dissemination
The Museum’s 2 Approaches to Dissemination
To inform and to fascinate
The Museum’s 2 Methods of Dissemination
Physical-analogue and virtual-digital dissemination
The Nature of Dissemination
The aim of our H.C.A. museum is to merge analogue and digital, physical and virtual methods of dissemination without resorting to a banal fairground style or cold technicality.
3 Layers of Dissemination
Our H.C.A. museum, park as well as exhibition, contains 3 layers of dissemination: 1) Architecture / landscape architecture, 2) fitting and 3) completion.
EXHIBITION:
The architectural layer communicates basic but varying experiences of physical spatialities and forms, light and shadow, materialities, colours and structures – merged into a built city-park-museum artefact
The fittings layer communicates the experience of a fairy-tale-like and labyrinthine universe within museum and park through transparent and closed walls that create spaces and interspaces for exhibitions, activities and thematic areas, and function as projection screens and windows for indoor and outdoor areas, park and city.
The completion layer is the audio-visual, digital, virtual dissemination of images and messages, light and life. Finger-touch screens, interactive equipment, digital boards, etc. are parts of this layer.
PARK:
The landscape architecture layer communicates the park’s overall layout, the organic movements of the terrain, its spatial aspects and uses, in combination with the glowing and reflecting geometries of the lantern.
The fittings layer includes the varying and prominent spaces created by the large and small trees, plant beds, circular lawns; but also paved and marked changes in the nuances of the intermediate surfaces.
This layer also includes the rest and seating areas of the park, special installations such as pergolas, the outdoors stage, the mirror pool, as well as mobilia such as chairs, benches and tables.
In this layer, lighting is very important for creating atmosphere and a feeling of safety.
The completion layer includes hidden/virtual dissemination allowing visitors to obtain more detailed information or surprising experiences in the park through scanned or position finding information for individual visitors via headphones, It equipment, Smart Phones, tablets, etc.
The Atmosphere of the Museum
The synergy between the 3 disseminative layers of exhibition and park creates an atmosphere which is rich in experiences, playful, fairytale-like and magical.
The Themes, Functions, and Activities of the Museum
The museum’s circular patterns and points of interference create spaces and interspaces that define and identify exhibition themes, areas of activity and functions.
In and around the circles of interference the following themes/functions have been located:
The Submerged Garden: The exhibition garden with its Tree surrounded by the public central spaces of the exhibition.
The Viewing Lantern: Below, which the time, life and travels of the poet can be thematised while allowing visitors a view of Odense from above.
The Mirror Pool: Below, which can be placed a room for contemplation or experiencing the magic of sights and materials, or for storytelling.
The Theatre Lantern: “The 1:1 puppet theatre” or the grown-up-sized puppet theatre, which is the children’s H.C.A. universe, makes possible performances, playing, dressing up, exhibitions and other creative activities for children and adults. The puppet theatre can also be used as an ordinary lecture or meeting room.
The Circle of Lights: Below, which is arranged, for instance, the library with its cupboards, shelves, display cases and partitions that create spaces.
The Entrance Cupola: Around the entrance cupola, whose staircase marks the transition to the paid exhibition, ticket sales, bookshop and cafe/restaurant are arranged. Wardrobe facilities and administrative offices can also be accessed from here.
The Parking Lantern: Below, which are located the “street” and “square” of the underground car park.
The remaining circles of the exhibition can be used flexibly for both active or passive purposes, ranging from storytelling caves, audio and visual rooms, and archives to maintenance rooms.
The underground parking environment is made more fairytale-like by allowing glimpses of the exhibition environments to be seen from it.
New Buildings
The street buildings on each side of the H.C.A. house are maintained in their current scales and proportions. The cafe building is a new glass pavilion.
In order to restore the urban connection from Odense city centre to the H.C.A. house, new townhouses are built along Hans Jensens Stræde.
The structural floor between the exhibition and the park is covered with 1 – 1,5 m soil for planting.
The largest trees have direct contact with the subsoil through shafts.

“The submerged garden”
